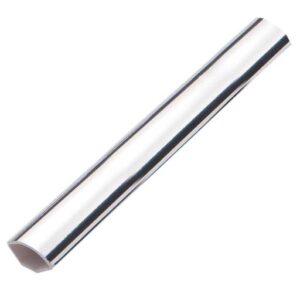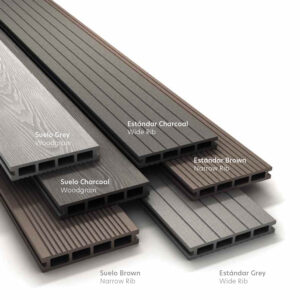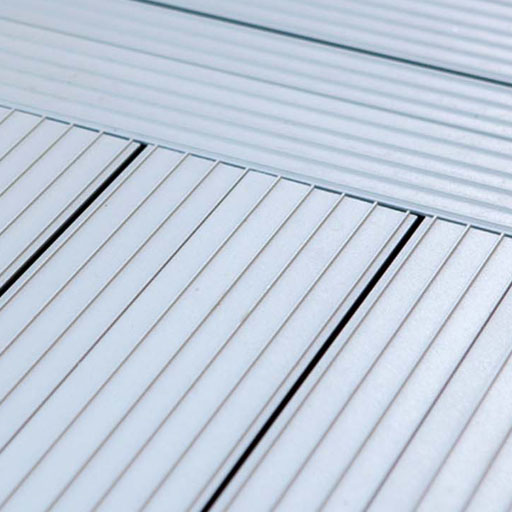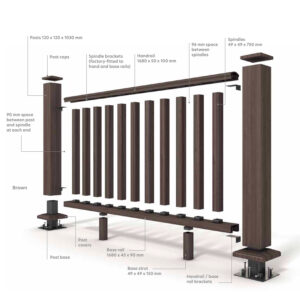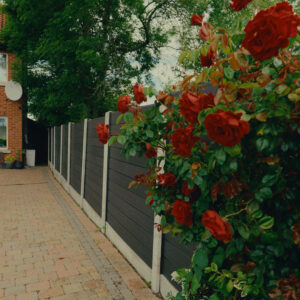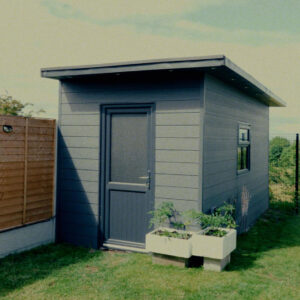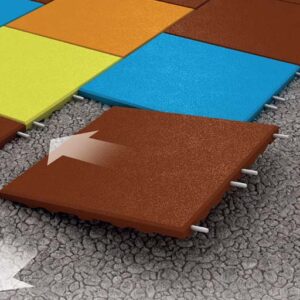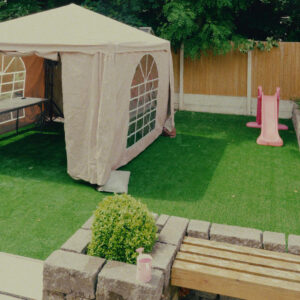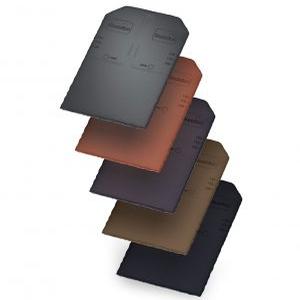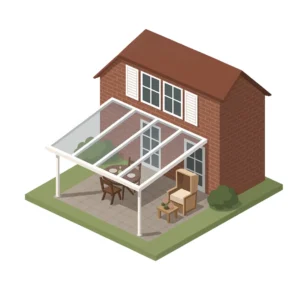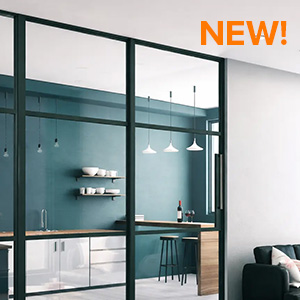Composite Decking Installation Guide
Our composite decking is supplied complete with stainless steel fixings for quick and easy installation, and with a colour coded edging and fascia trim available for that finishing touch.
Before you start
Allow Composite Decking to acclimatise for a minimum of 3 days, raised 100 mm off the ground ensuring that it is kept flat and dry.
Guardian recommends that installation conditions are stable and flat to avoid the possibility of the decking surface deforming.

Preparing the area
1. Composite joists/keels must be laid on a solid surface such as concrete. Grass, uneven paving slabs or sand will cause movement and damage the installation.
2. Guardian recommends that you do not fix composite joists/keels directly to foundations and that joist/keel centres are no greater than 300 mm, except when fitting Composite Decking boards on the diagonal where we recommend that joist centres are 250 mm and you work from the centre out. If used above ground level we recommend 250 mm centres.
3. When installing above ground level, consult with an engineer.
4. Guardian recommends that a drainage channel be included in the foundations to allow for the free flow of excess water. Drainage channels should be every 600–800 mm.
Installation
- A drainage slope along the length of the board of 0.5% or 5 mm per metre should be allowed to ensure sufficient water run-off
- Composite Decking boards must have a 6 mm gap between each board, and must be fitted using Composite Decking electrophoretic coated grab deck clips and stainless steel screws. A minimum of 12 clips at 300 mm centres per 3.6 m length is recommended
- Composite Decking stainless steel starter clips are recommended for securing the first line and the last line of decking boards with a minimum of 12 clips at 300 mm centres per 3.6 m length
- Guardian recommends the use of double joists under butt joints, with one clip each side of the butt joint and an 8 mm end to end gap for drainage and expansion
- When butt jointed to walls, or other fixed objects, a 10 mm gap is required
- Composite Decking boards should be 50 mm off the ground
- Composite Decking boards must be supported along their length. The ends of boards must be supported and not have an overhang of more than 10 mm
- When using pressure treated timber joists, Guardian recommends that they are a minimum of 30 mm off the ground to allow air ventilation and water flow
- Composite Decking Keel must be raised a minimum of 25 mm above a solid base
- Guardian does not recommend the use of composite deck where the space is walled in on all four sides
- To ensure correct ventilation, Guardian recommends deck boards are raised above the base with a minimum space of 70 mm to allow airflow under the deck to prevent build up of moisture.

Step 1

Step 2

Step 3

Step 4

Step 5

Step 6

Step 7

Step 8
60 mm.
Post and deck rails should be fixed directly through the deck to the substructure, allowing for an expansion of 10mm for seasonal movement.
Composite Decking Keel should have a 20 mm gap when butt jointing end to end.
Composite Decking Keel is non-structural and therefore must only be used on solid surfaces. A drainage slope of 0.5% or 5 mm per metre is required to ensure sufficient water run-off.
Accessories

Colour matched Edging Trims – 40 mm x 40 mm

Colour matched Fascia Trims 150 mm x 10 mm x 3.6 m

Composite Keels – 40 mm x 30 mm x 3.6 m and 61 mm x 41 mm x 3.6 m

Pack of 30 stainless steel Starter / End Clips

Height adjustable pedestals – 35 mm to 60 mm.

Extension inserts – 25 mm, 50 mm and 100 mm.







