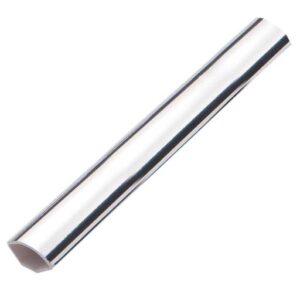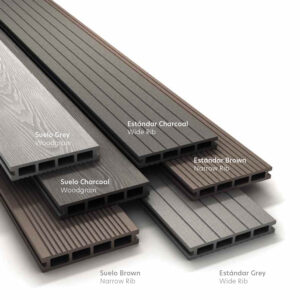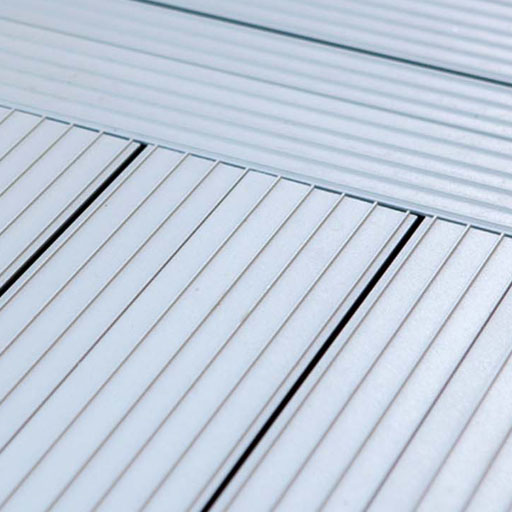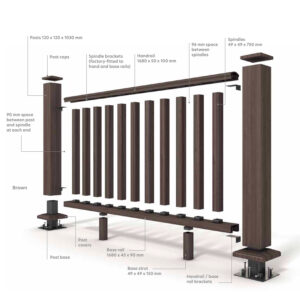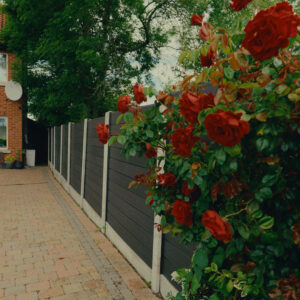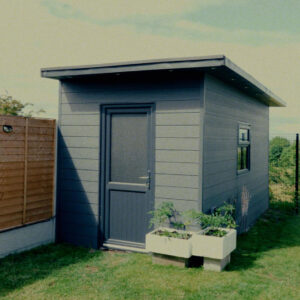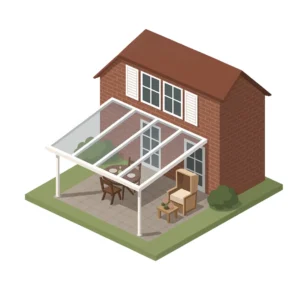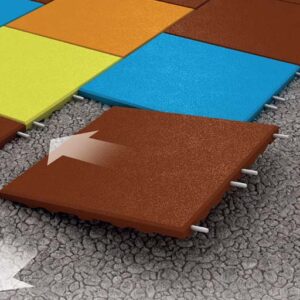Build Diary: Guardian Home Extension – Week One
Build Diary: Guardian Home Extension
Week one in the diary of a Guardian Home Extension build in Dublin.We’re following a Guardian Home Extension build currently taking place in the Dublin area; Sara and Stephen have had a pretty busy summer and the next few weeks don’t look to be getting any calmer for them… They bought their new home a few months ago and have decided to extend into the garden to maximise their living space. They’re on an extremely tight schedule as their first child is due to arrive in a matter of weeks, but they have still kindly let us follow the build and share the progress with you.

Stephen and Sara have opted for the Guardian Home Extension, with a Guardian Warm Roof and VELUX roof windows.
The Guardian Home Extension is constructed using pre-cut Structural Insulated Panels (SIPs). These fully insulated panels fit together to form the walls of the extension, and can be erected in a fraction of the time it would take using regular bricks and mortar.
The Guardian Warm Roof is a highly insulated roof which will be cool in summer and warm in winter, plus the addition of VELUX roof windows will allow light to flood into the newly extended space.

Build week one
- The foundations have been dug out and the slab completed.
- The rear wall of the existing house has been removed; joists supported and supporting steel beam installed.
- The external walls of the Guardian Home Extension have been erected and weather-proof covering applied.
Days one to three
Regular foundations are necessary when constructing a Guardian Home Extension. The space for the foundations was dug out, filled and the slab left to dry over a weekend. Timing this for the weekend allowed for no downtime and meant that come Monday, the next stage of the build could commence with no obstacles.
Day four
The build requires the rear of the house to be opened up into the new Guardian Home Extension. To achieve this a steel beam needs to be installed and the rear wall removed. Bricks are removed at set points along the wall and jack posts erected to support the existing joists when the beam cavity is opened. The rear window is removed and the steel beam maneuvered into place ready for installation.
Day five
With all the preparation completed the previous day, the steel beam is now ready to install. Lifting equipment is used to raise the beam into place. Once in situ the jack posts are removed and the beam is slide into the void. The ends of the beam are cemented into place and left to set overnight.
Days six to seven
With the main structural preparation required for the Guardian Home Extension to be erected now completed, work can begin on the walls themselves. Progress is swift as the pre-cut panels are fixed into place. By the end of the second day of this phase, the weather-proof membrane is already applied.
Let’s hear from the homeowner
We opted for the Guardian Home Extension because, with a baby on the way, we need the work to be completed quickly and to a high standard.
It’s been really exciting seeing the project start and the progress in just one week has been amazing. This first week has seen quite a lot of structural work – the beam going in was a big milestone, and quite frankly I cannot believe we got there by day five. By the end of the week the walls were up – we’re now really starting to get an idea of how much space we’re going to gain when this is completed.
We cannot wait to see how the rest of the project progresses, but if it’s like this first week, our extension will be completed in no time.
Sara’s gallery
The extension we’ve gone for is a good size, and we’re hoping it’ll provide an indoor space, with an outdoor feel.
The foundations gave an idea of how big the extension would be – we couldn’t believe the space we’d gain!
The beam going in – it felt so good to reach the stage where we were ready to open up the back wall.
Speak to us

David O'Brien
Sales Manager
David has worked on numerous builds involving the SIP system used in the Guardian Home Extension. If you want to know more about this project, or Celuplast’s product range, speak with David now.
Telephone: 087 294 9649
Email: david@celuplast.com
LinkedIn: David’s profile






