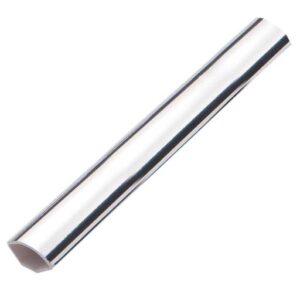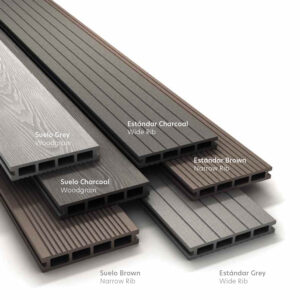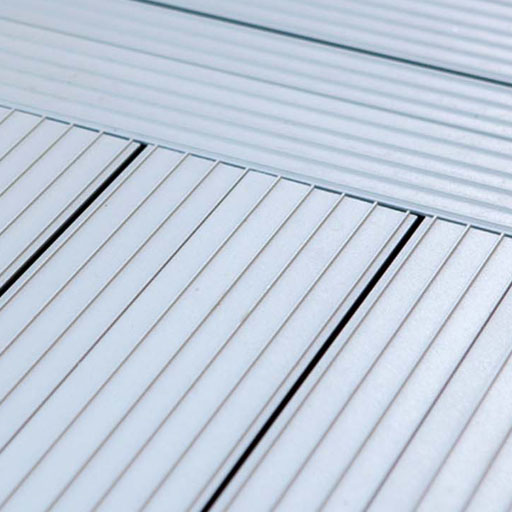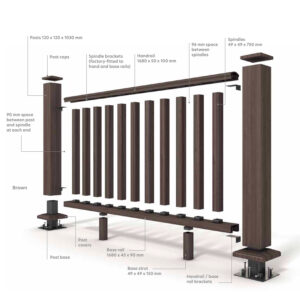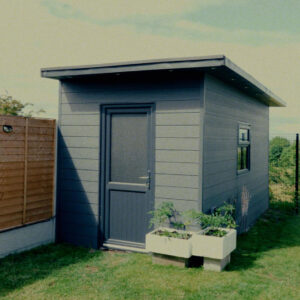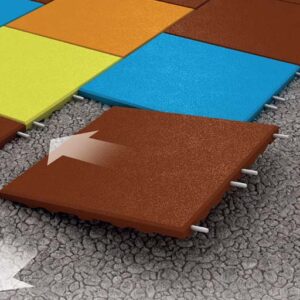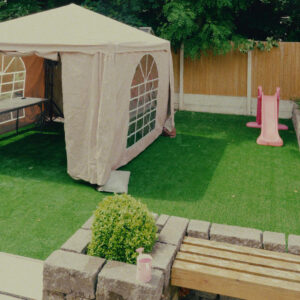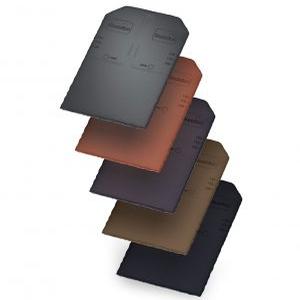Case study: Ballybough Community Centre
Ballybough Community Centre
Planning, construction, and handover of community centre classroom in four weeks.The client
Dublin City Council is responsible for the management and maintenance of the Ballybough Community, Youth & Fitness Centre.
The Centre acts as a focus for the local community and is crucial in the social, educational, cultural and recreational life of the area.

The brief
The Ballybough Community, Youth & Fitness Centre required a new classroom to be built over the summer school holiday period. The classroom was to be positioned under a railway bridge, in the car park of the Centre. Dublin City Council needed a solution that could be completed in a very short timescale.
Westside Civil Engineering was consulted by Dublin City Council, and suggested Celuplast and the Kingspan TEK Panel System be considered.
The project needed to be:
Suitable for use as a high footfall, public space.
Fully accessible for wheelchair users, compliant with Building Regulations and be 60 minute fire rated.
Completed in preparation for the approaching September school term.
Achievable with no crane access, within a permit controlled restricted area.
The solution
The Kingspan TEK Panel System comprises 142mm structural insulated panels (SIPs) connected with a unique jointing system for walls and roofs. The system can be used to create buildings of up to four storeys in height.
The panels are lightweight compared with brick and block and therefore easy to move and work with, without the need for heavy machinery.
All TEK panel requirements are calculated during the planning phase, and the panels are cut off site ahead of schedule. All panels are easily identifiable and the build on site is a straightforward process of putting the individual panels together.
Phase 1: Planning and preparations, completed two weeks
Celuplast’s David O’Brien liaised with Westside Civil Engineering and Dublin City Council to fully understand the project scope, and tight deadline.
Detailed plans for the building were drawn up as well as a thorough schedule of works. All third parties were consulted to ensure the strict timeline was feasible and any potential issue mitigated.
Building plans were sent to Celuplast’s Engineer and Design Team who calculated the exact requirements for the TEK Panels. Kingspan allocated a dedicated time slot to cut the required panels.
Westside Civil Engineering was provided with a base plan of the building and coordinated the foundation installation. The foundations of the Kingspan TEK System are the same as any traditional build.
Alongside this, Celuplast coordinated the ordering and delivery of the windows and doors.
Phase 2: Build; completed within seven days
Delivery of all elements – TEK panels, windows, and doors – was made in early August. The construction team was on site and ready to begin the build.
With all preparation work completed during the planning phase, the shell build was completed within seven days:
By day three, all external walls were erected and secure.
By day four, the roof had been installed.
By day five, internal walls went up.
By day seven, the building was watertight.
Phase 3: Completion
Full external rendering.
Installation of services and utilities.
Internal fixings and decoration.
Phase 4: Handover
The final stage of the project was the building handover. In order to satisfy the requirements of the Building Control Regulations, all relevant Ancillary Certificates were provided to Dublin City Council.
Celuplast ensured that all U-values were supplied for external and internal walls, external doors, and the roof, as well as the air-tightness of the TEK panels.
The result



The SIP walls and roof provide thermally efficient insulation that is in line with building regulations.
The final build is:
- 60 minute fire rated.
- Building Regulations compliant.
- Building Control approved.
When this project was brought to my attention, I knew Celuplast could not turn it down. Not only was it for a very worthy cause, but it suited the TEK Panel system perfectly. Having the opportunity to work with Westside Civil Engineering on this project was a fantastic experience. Their knowledge and expertise was clear at every stage of the build. I would not hesitate to work with them again.
This project needed a solution that was robust and could be implemented within a strict time frame. Celuplast’s TEK Panel system was the obvious solution. David was on hand to manage this project right from the start, ensuring there were no hold-ups. We highly recommend Celuplast, and the TEK Panel system.
The gallery
Speak to us

David O'Brien
Sales Manager
David was the first point of contact at Celuplast for this project. He liaised with all partners and ensured the project kept to the schedule.
If you want to know more about this project, or Celuplast’s product range, speak with David now.
Telephone: 087 294 9649
Email: david@celuplast.com
LinkedIn: David’s profile
Message David directly










